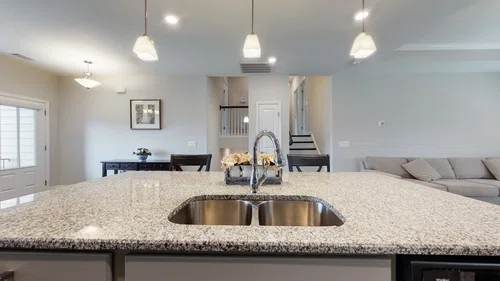Beautiful Move-In Ready Home in Nolensville! Welcome to this stunning home featuring an open floor plan with a spacious kitchen, a huge center island, and a seamless flow into the family room and formal dining area—perfect for entertaining! Elegant tray ceilings, crown molding, and full-height plantation shutters in classic white add timeless charm throughout the home. The owner’s suite is a true retreat, boasting a walk-in tile shower, soaking tub, double-sink vanity, and an oversized walk-in closet. Two additional guest suites share a well-appointed hall bathroom. The mudroom offers convenience as you enter from the garage, which includes an EV charging outlet. Step outside to a fully fenced backyard with a SunSetter Motorized XL Woven Acrylic Retractable Awning for shade and privacy—perfect for outdoor relaxation. Other premium features include: Wooden fencing for added privacy. AO Smith water softener for quality water throughout the home. Light-filtering roller shades for customizable lighting.Hardboard siding & GenStone faux brick accents for durability and style.Monessen gas logs heater for cozy evenings. Located just minutes from shopping, dining, and all that Nolensville has to offer, this home is a must-see! Schedule your private tour today!








