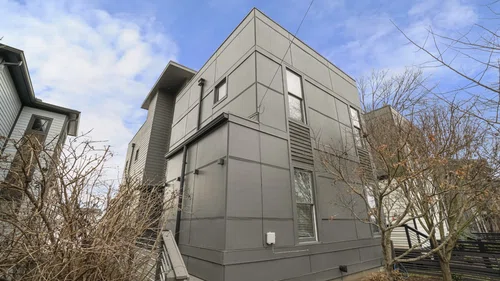OPEN HOUSE Sun 3/30 12-2PM Welcome to 1108B Glenview Dr in East Nashville. As you enter the fenced in front yard with beautiful trees providing ample shade in the spring & summer you will walk onto the deck which takes you to the front door. The main level features soaring ceilings in the kitchen, living room & dining room with incredible floor to ceiling windows, brand new stainless steel appliances, a walk in pantry and tons of room to entertain. As you make your way through the french doors, off the dining room, you will find yourself in the screened in porch overlooking the fenced in backyard, the first of three outdoor entertaining areas. The first level also features a half bath for guests and the owners suite with a walk in closet and ensuite bathroom. The second level features two more bedrooms, a full bathroom & a laundry room with a brand new washer & dryer to remain with the home. The 3rd floor features two rooftops with amazing views of downtown, a half bath convenient for guests and a wet bar with a beverage fridge, tons of storage & counter space. You will find the attached two car garage on the bottom level of the home, with a private driveway, through the automatic electric gate through the rear alley. There is plenty of parking in the driveway and out on the street in the front of the home. This home features upgraded lighting, ceiling fans and custom closets throughout for organization & storage. This East Nashville location is minutes from Shelby Park, Nissan Stadium, golf courses, Urban Cowboy, Five Points and you are only 2 miles from the pedestrian bridge connecting to downtown. Ask your agent about our 1% in closing costs/ lender incentive.








