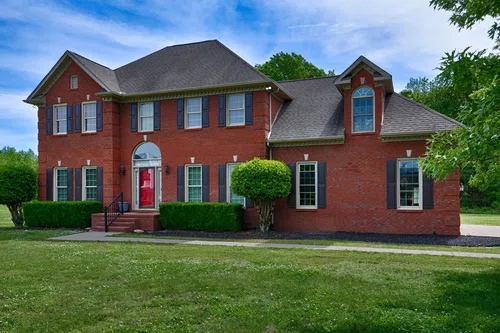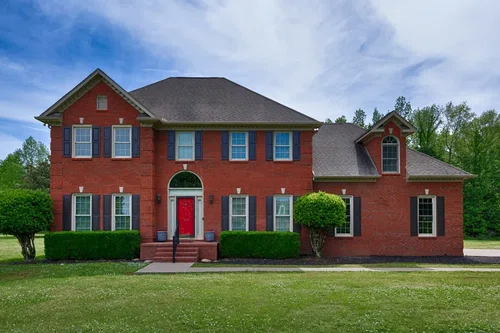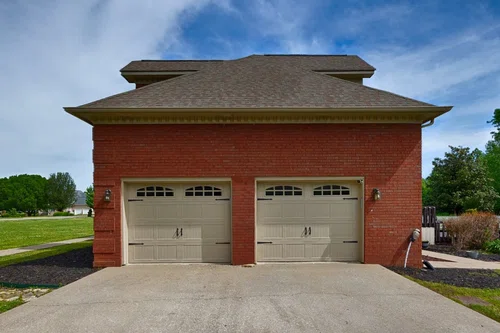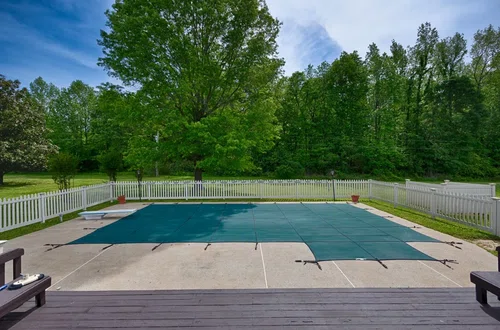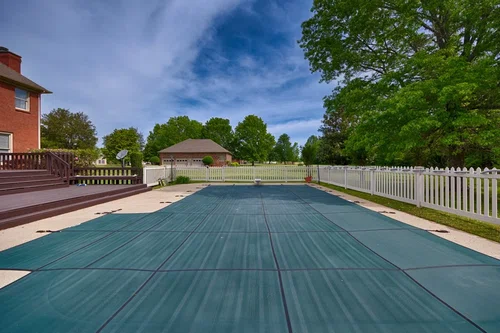Welcome to your dream home located in the serene cul-de-sac of the desirable Chadwick Farms subdivision! This charming full brick 3-bedroom, 2.5-bathroom residence boasts timeless elegance and modern conveniences. Upon entry, you'll be greeted by a traditional layout featuring new paint & carpet throughout. Overlooking the expansive back patio & inviting inground pool area, the eat-in-kitchen features new granite countertops & stainless steel appliances. Retreat to the lavish owner's suite & indulge in the luxurious private bathroom, complete with a separate tub & shower. Two additional bedrooms ensure ample space for family or guests. The oversized bonus area presents endless possibilities. Step outside & discover your own personal oasis on over an acre lot, surrounded by mature landscaping & lush greenery. The side attached garage adds convenience & accessibility to this beautiful home. Don't miss the opportunity to make this stunning property your forever home!


