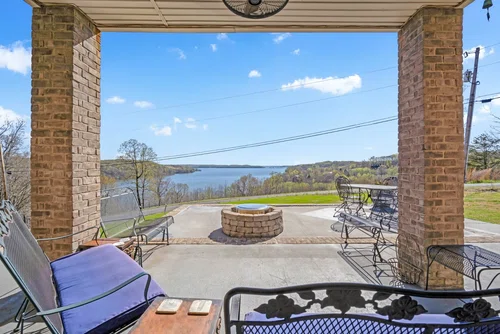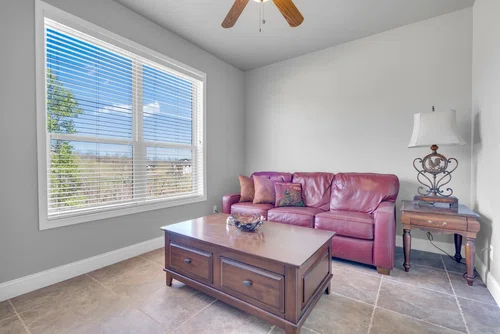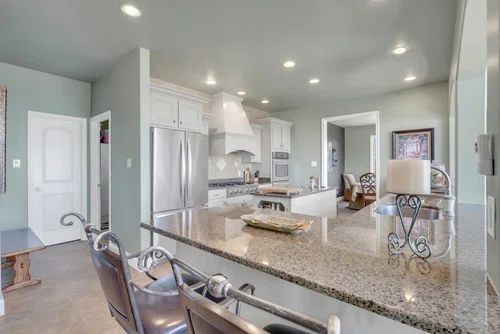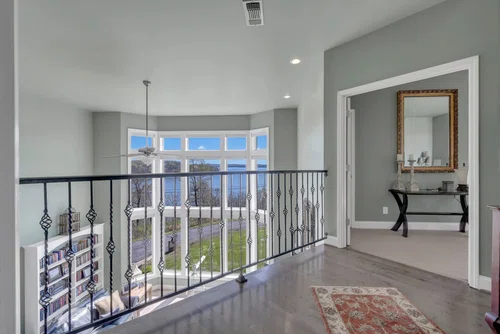Indulge in luxury living with this stunning all-brick 4-bed, 3-bath home boasting a million-dollar view of the TN River. Though not waterfront, the panoramic vista creates the illusion of waterside living. Enjoy summer fun with Fat Daddy's restaurant and marina just across the bay. Witness breathtaking sunsets from the comfort of your home. Revel in the opulence of etched Italian porcelain flooring and Turkish marble countertops. Experience seamless comfort with remote window blinds for the expansive viewing windows. Safety is ensured with a secure safe room featuring 2ft thick concrete walls. Rest easy knowing the new roof comes with a 135mph wind rate limited lifetime warranty. Enhance roofing system with cedar 1x12 roofing deck boards. Let's not forget this home Kitchen is a chefs dream come true nothing beats cooking with a view. Plus, enjoy community dock access for leisurely days by the water. Welcome to your dream home where luxury and tranquility converge seamlessly.








