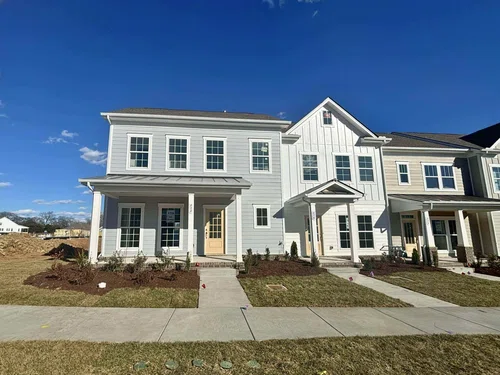The Sugarland Plan is thoughtfully designed for modern living, featuring a spacious primary bedroom on the first floor with a luxurious ensuite that includes a separate tub and tiled shower, dual vanities, and a generous walk-in closet. The open-concept living area flows effortlessly from the large dining room into the stylish kitchen, which boasts soft-close drawers and doors, as well as stainless steel appliances—ideal for entertaining. A convenient powder room for guests and a charming covered front porch add to the home’s appeal, creating a welcoming space to enjoy evening chats with neighbors. Upstairs, a versatile loft space offers flexibility for an office, secondary TV/sitting area, or hobby room. Two additional bedrooms share a well-designed Jack & Jill bathroom, featuring private vanity areas for each room to ensure comfort and privacy. Situated on an end lot, this home offers a beautiful landscaped green space outside the dining room windows, enhancing the peaceful atmosphere. Plus, there's still an opportunity to personalize finishes like flooring, tile, and countertops to make this home your own.








